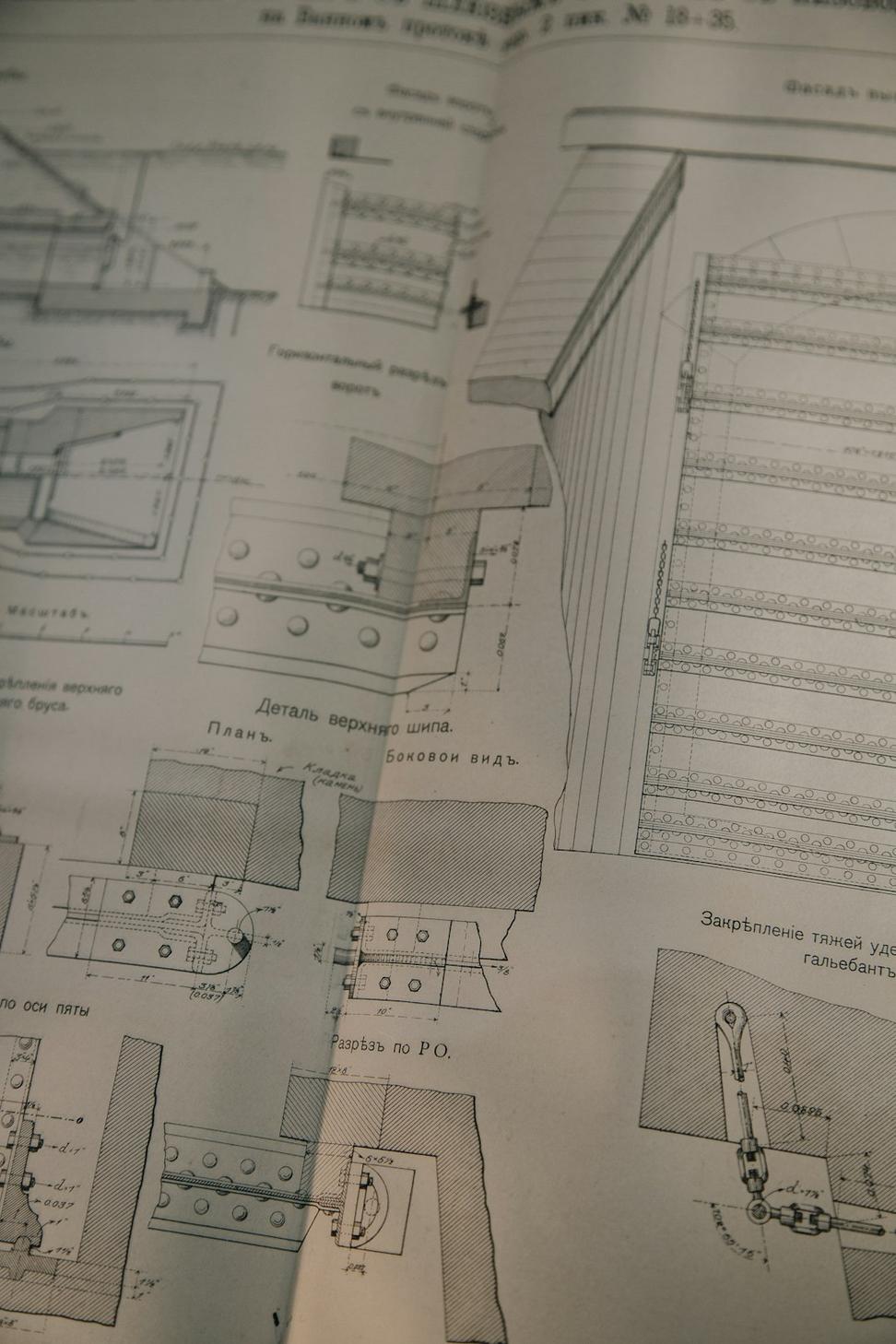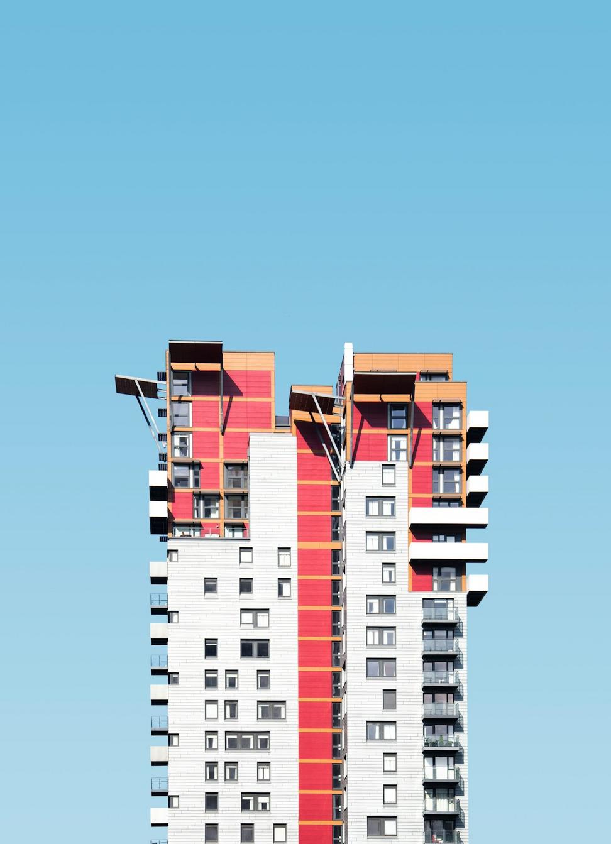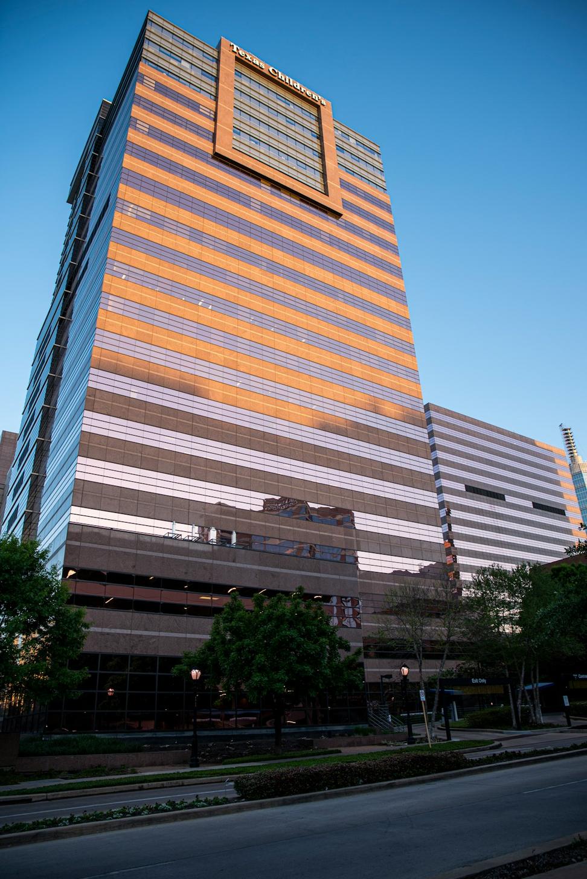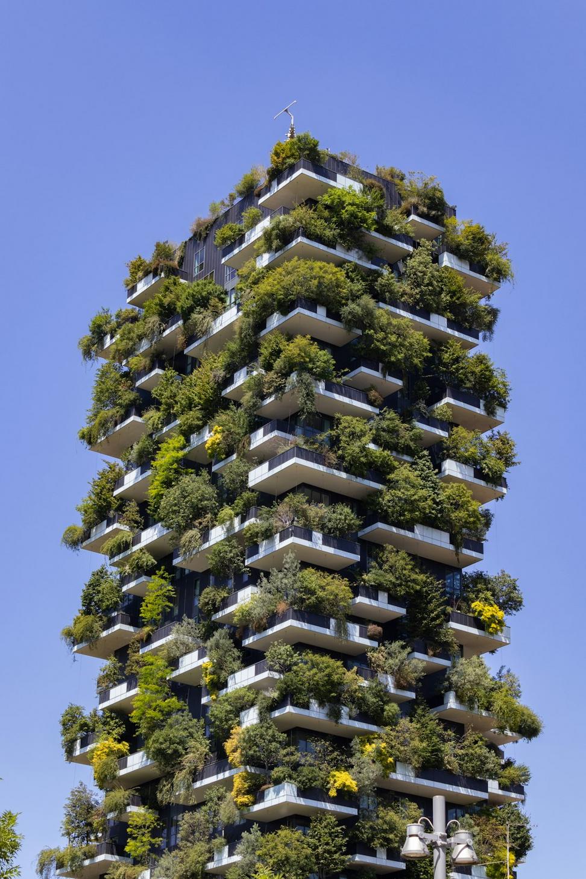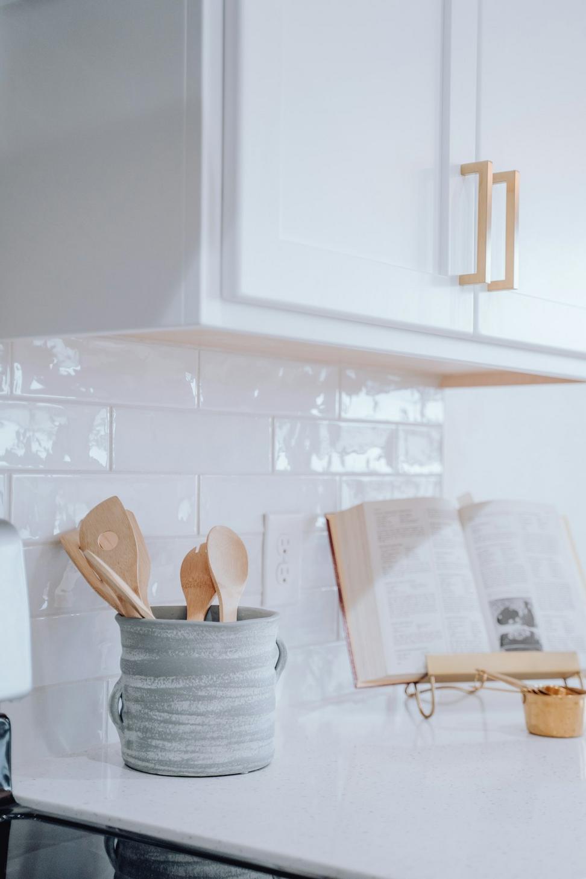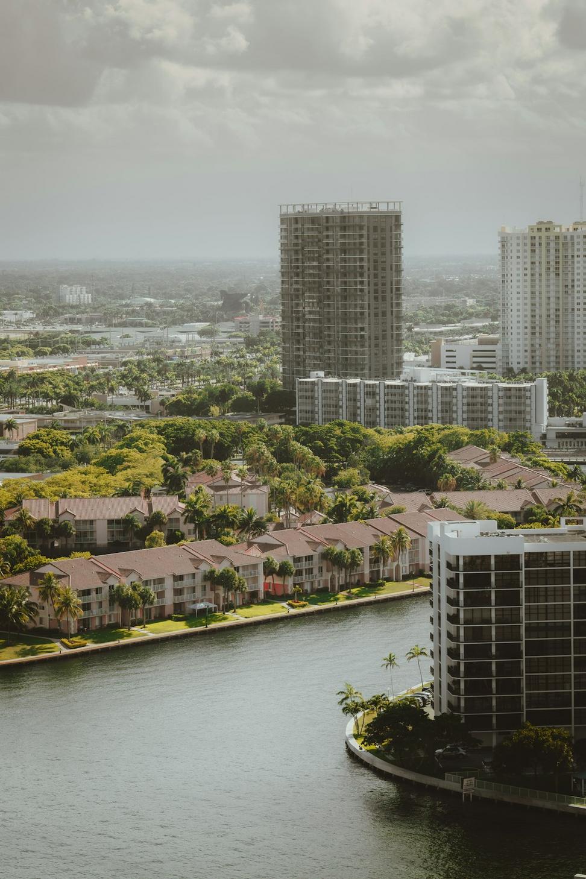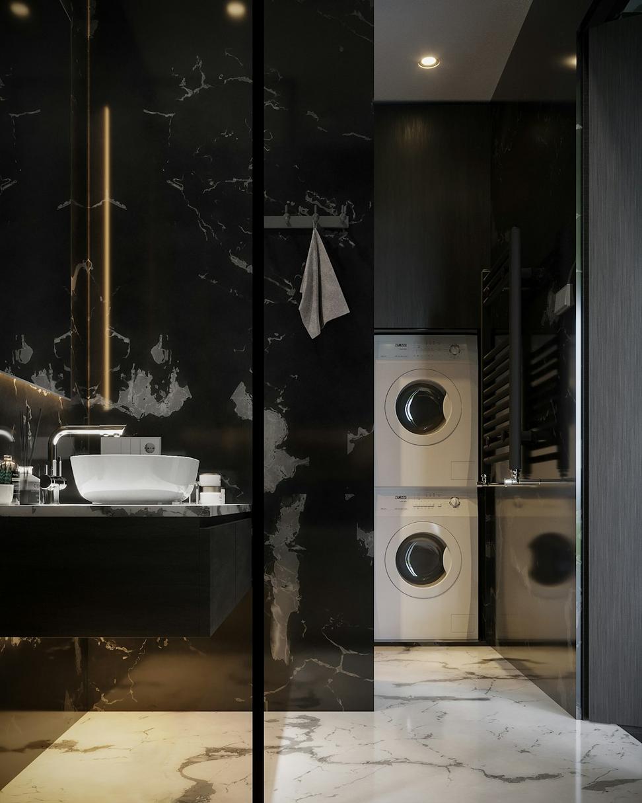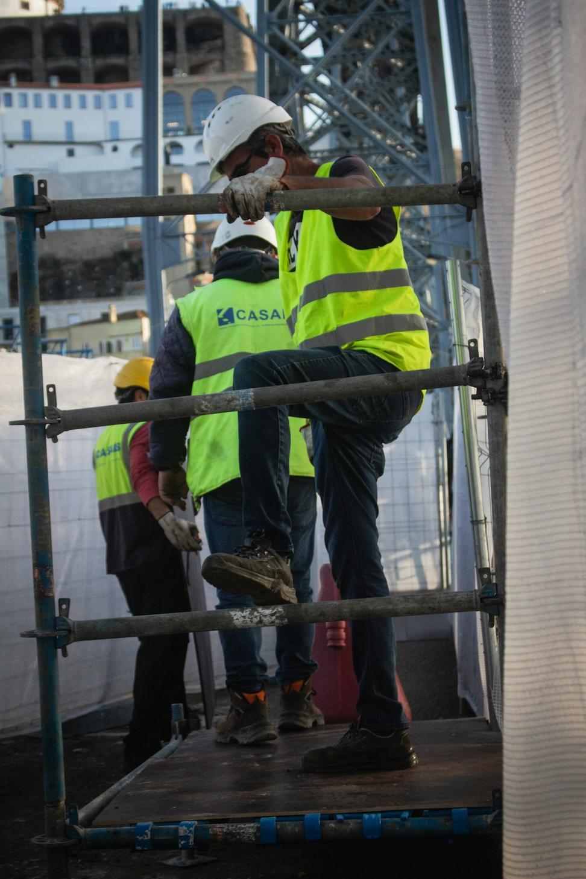What We Do
Services That Actually Work
We've spent years figuring out what matters most in architecture - turns out it's pretty simple: good design that works for real people, built in ways that don't wreck the planet. Here's how we make that happen.
